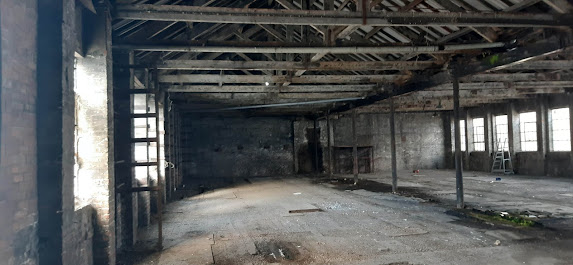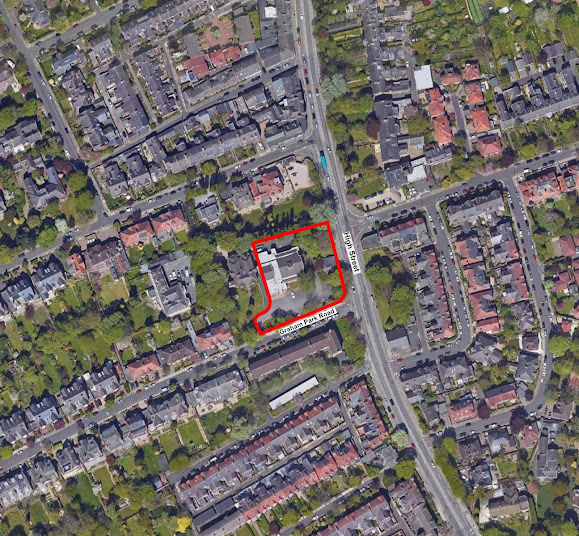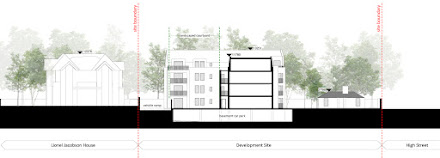This consultation is now closed
Contents:
1. Introduction:
a. Introduction to the consultation
b. Background to the development- Who are Stephenson Works LLP
2. The Site
a. The Pattern Shop
b. Listing and Conservation Area Status
c. Stephenson Quarter Masterplan
d. City Centre location
3. Proposed Development
a. Description of the Proposal
b. Use
c. Design and Heritage
d. Site Access and Landscaping
e. Sustainability
f. Proposed Plans
4. Link to Consultation Survey
1. Introduction
a. Introduction to the consultation
Stephenson Works LLP are proposing to refurbish the
Grade II Listed Pattern Shop building in Newcastle City Centre, and are seeking
your views to shape the proposals.
Located at Stephenson Quarter, to the South of
Central Station and within the designated Central Conservation area, the
Pattern Shop was built circa 1880 and is grade 2 listed. It was once used by
Robert Stephenson as a fitting shop and most recently was occupied by a builders
merchant, however it has stood vacant for over a decade and has fallen into a
state of disrepair.
The property is situated between Sussex Street and
South Street and is the latest plot to be brought forward on the original Stephenson
Quarter Masterplan and the first to be brought forward by the new JV
partnership.
The Masterplan for the area, granted
permission in 2009, has brought forward the development of the Boiler Shop
conversion, the Crowne Plaza Hotel, the Rocket offices and the multi-storey car
park on Forth Banks. Development has also been delivered on the neighbouring
site of the University Technical College (UTC) for which a separate permission
was granted.
The proposed refurbishment of the
Pattern Shop for office use and ancillary
commercial space, will bring this redundant heritage building back into
use, whilst creating a sense of place to
this part of Stephenson Quarter.
2. The Site
The site is located between Sussex Street to the west and South Street to the east, with the Boiler Shop abutting the building to the north. A 2 storey 1960’s extension sits to the south of the building but this will be demolished as part of the proposals allowing views towards the Tyne River and beyond.
 |
| Image 3: Existing site plan |
b. Listing and Conservation Area Status
District: Newcastle upon Tyne (Metropolitan Authority)
Former Robert Stephenson and Co. Fitting Shop (Formerly listed as: SOUTH STREET Former Machine and Pattern Shops)
GV II Former Robert Stephenson & Co. fitting shop. Built c. 1867-80 on the site of a former dwelling house, yard, shade and carpenters' shop c. 1826 to the south; the north occupied by RS & Co. as a tender shop, sawmill and frame shop 1847; then rebuilt c. 1849-59 as a painters shop and engine shop, tender shop and yard, with the frame shop retained. Further alterations c. 1867. Later machine and pattern departments, now builders merchant's warehouse. The building is now part of the designated Central Conservation Area.
HISTORY: An important survival of the pioneering Stephenson factory which made locomotive engines throughout the C19.
Image 10: Existing upper floor space
c. Stephenson Quarter Masterplan
The building sits within the Stephenson
Quarter Masterplan, which was granted approval in August 2009 for mixed-use
development of the wider site (planning application reference: 2008/0500/01/DET).
The Core Strategy and Urban Core Plan for Gateshead and Newcastle upon Tyne 2010-2030 has allocated the Stephenson Quarter as an area for growth with priority given for large scale development in the area as part of a mixed-use site. The Machine and Pattern shop building is marked out as a potential development plot of the Stephenson Quarter within the plan.
d. City Centre Location
The Stephenson Quarter is extremely well
located in Newcastle directly adjacent to Central Station and Metro Station and
it sits in a plateau above the Tyne Gorge. This location provides an
opportunity to create excellent views of the Tyne bridges and surroundings of Newcastle.
The infrastructure of the railway defines the north and western boundary of the site and historic
train sheds still remain which, at one time, would have connected into the
mainline railway.
There are several pedestrian routes into and through the site connecting it to wider city and riverside, and the wider development proposals will look to increase opportunities to improve the accessibility of the site.
3. Proposed Development
- To achieve a light touch, sensitive renovation of the building, celebrating its heritage.
- Through a restoration strategy that halts any further degradation of the building and highlights its scale, character and materiality.
- To bring the building back in to use, creating a working community in the heart of The Stephenson Quarter.
- Achieve a fit out that creates spaces that stand out in Newcastle’s current city centre office accommodation and appeal to SMEs in the digital sector.
- Creates spaces that are comfortable, warm, authentic, energy efficient, safe, well connected and practical.
Image 11 expresses the proposed vision for the project at PfP igloo’s development bid stage. The emphasis is on creating a public realm and opening up of the south elevation of the Pattern Shop creating extended and connected spaces between the elevations of Sussex Street and South Street. The ambition at this wider masterplan scale is that it is these ‘in between’ spaces that offer a unique spatial experience that offer a wider connection to future development.
b. Use
The proposal will bring the current vacant builders merchant yard back into use through the redevelopment and change of use into offices. The proposals will provide office space across all four floors, equating to nine potential offices with commercial and office lettable space on the ground floor. This is shown in the proposed floor plans.
The redevelopment will bring the building back into use to support the economic growth of the area, urban core and city, it will secure this building, its heritage story and distinct character for years to come with a new purpose, meeting current standards and demonstrating the value of building reuse on environmental, cultural and socio-economic grounds. The redevelopment seeks to retain much of the original character and associated history.
The proposal will create a working community in the heart of The Stephenson Quarter with a fit out that creates spaces that stand out in Newcastle’s current city centre office market and appeal to SMEs particularly in the digital and creative sector. The spaces created by the proposal will be comfortable, warm, authentic, energy efficient, safe, well connected and practical. It is envisaged that by creating circa 29,138 sq. ft of office space, the development will offer offices for businesses with between 10-50 employees or as a single let building for between 250-300 people.
The proposal will bring forward the next phase of the Stephenson Quarter development and will sit amongst and compliment the development of The Crown Plaza hotel, the Boiler Shop conversion, The Rocket offices, multi-storey car park on Forth Banks and the most recent NE Futures UTC, delivered largely through the first phase of the Stephenson Quarter.
The redevelopment will be a sensitive light touch renovation of the building, celebrating its listing, heritage and location within the Central Conservation Area. As much of the existing features of the building will remain, with like for like replacements where this is not possible. This will prevent any further degradation of the building and restore it to being used and celebrated again by users and visitors.
The proposals include the demolition of the more modern 20th Century two storey, unlisted, part of the building to the south and will create open space and open up spectacular elevated views through new, contemporary landscape glazing, looking south over the River Tyne, Quayside and historic Tyne Bridges from the southern elevation.
The careful restoration will protect and reveal the fabric of the structure and celebrate its industrial character to create internal spaces with impact and authenticity, which are user-friendly, comfortable, well-connected and capable of adaptation by tenants.
The energy and refuse centres and cycle storage will support the use of the building but will not detract from its historic fabric and setting. Solar panels will be proposed to the roof of the building to generate renewable energy to serve the building and reduce the carbon footprint of the development. Thermal efficiency and water conservation will also be incorporated into the design of the building.
d. Site Access and Landscaping
The building will be accessed for users via the main entrance on south elevation within the undercroft . A secondary entrance will also be available from Sussex Street to access ground floor. Cycle storage provision will be provided to the south of the site and on Sussex Street.
Carbon
Recognising the opportunity to deliver a low-carbon building the project is to retain and or reuse the existing materials and fabric as far possible in order to reduce the embodied carbon. To reduce operational carbon the project will be off-gas with heating provided via Air-Source Heat Pumps, electricity will be generated by Photovoltaic Panels on the roof and excess energy will be stored in batteries. The project is being assessed under BREEAM and is targeting a BREEAM ‘Very Good’ rating’.
Nature
The proposals aim to bring nature and bio-diversity into the
inner-city, with the entrance being envisaged as a green oasis, not only
bringing benefits to the environment, but to the people who use and walk past
the building to.
 |
| Image 15: Ground Entrance Undercroft Sketch |
 |
| Image 19: Proposed Ground Floor Plan |
 |
| Image 18: Proposed First Floor Plan |
 |
| Image 19: Proposed Second Floor Plan |
 |
| Image 24: Proposed Long Section |









































