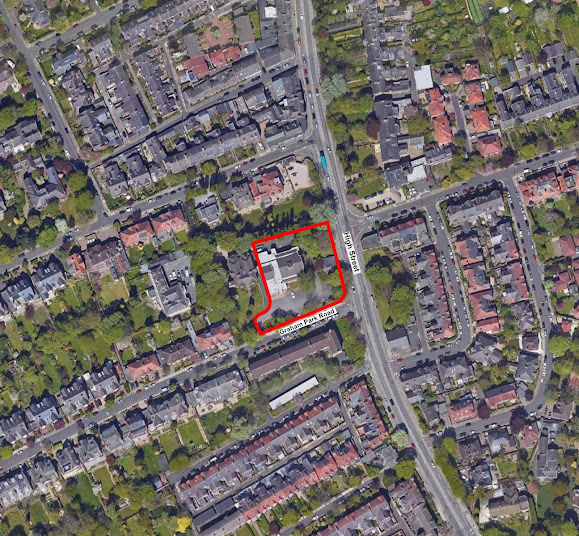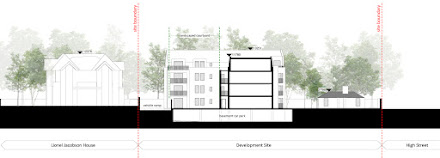Consultation open until 18th December 2020
Contents:
1. Background to the Development
2. Site
3. Design Drivers
i. Context
ii. Landscape Setting
iii. Scale and Massing
iv. Environmental
v. Wellbeing
4. Development Proposal
i. Description of Proposal
ii. Site Access & Parking
iii. Landscape
iv. Apartments
v. Material & Detail
5. Sketch View of the Proposal
6. Link to Consultation Survey
1. Background to the Development
The Newcastle United
Hebrew Congregation (UHC) was established in 1973 and built a Synagogue at Graham Park Road in
1986. A reduction in numbers in the congregation over recent years has seen the UHC
determine to sell part of the site while transferring the functions of the Synagogue to the adjacent
building, Lionel Jacobson House. A residential scheme was recently proposed by
McCarthy & Stone, but the application was later withdrawn and they did not
proceed with the land purchase.
LOK Developments Ltd,
part of the Morton Group, sees the opportunity for a high-end residential apartment
scheme on the site responding to the reported demand for that type
and status of
accommodation in this part of Gosforth. A redevelopment to create a return on
site value to the UHC would
allow them to proceed with their plans and establishes an
opportunity for LOK to
further showcase their ambitions in the residential marketplace and on
sustainability. This
opportunity follows the comprehensive transformation of Eagle Star
House at Regent Centre, currently
on site , and redevelopment of the former Sanderson Hospital site on Salters
Road, both within the same neighbourhood.
2. Site
The site is located in the
Gosforth Conservation Area, at the corner of Graham Park Road and the High
Street. It is currently occupied by the synagogue for UHC and a lodge -
formerly the gate lodge for Causey House, which is now accessed off Elmfield
Road. Lionel Jacobson House occupies the land to the west of the synagogue and is
also occupied by UHC. The site is located opposite the Grade II Listed apartment building (39-73 Graham Park Road) on Graham Park Road.
The surrounding
landscape includes a large number of mature trees which are visible from the
High Street and Graham Park Road. The site boundary is a high level stone wall
wrapping east along the High Street, a remnant of the historic boundary to the
land around Causey House and incorporating an inter-war gateway. To the south boundary a high level brick wall
stands as frontage to Graham Park Road, associated with the Synagogue. The site is accessed off Graham Park Road.
The site is in a highly sustainable location, with excellent provision of shops and services on the High Street in easy walking distance and with bus stops and cycle routes at the site frontage providing sustainable transport routes into the city centre.
3. Design Drivers
i. Context
The setting of Causey House (non-designated heritage asset), of which the site originally formed part, was largely lost in the early 20th Century when Lionel Jacobson House was built, prior to 1913. The site is now perceived in the Conservation Area as an area enclosed by walls and populated with trees. These key elements will be retained with works to retain the original boundary wall and lodge and the retained tree and landscaping enhancements.
The setting of Lionel Jacobson House (non-designated heritage asset) was formed as a result of the truncation of the Causey House plot. This setting was itself lost and fragmented in the 1980s with the construction of the synagogue and its landscaping, and the setting of Lionel Jacobson House from outwith the walls only partly remains legible.
There is, therefore, an opportunity to improve the setting of Lionel Jacobson House with a proposed new building which relates to it better than the existing synagogue and provides breathing space to the building.
Any scheme must also consider the significance of the listed post war apartment building (39-73 Graham Park Road) by complementing their scale and character, possibly mirroring and balancing their position in the urban grain on Graham Park to frame a new view within the Conservation Area.
ii. Landscape Setting
iii. Scale and Massing
The predominant scale of
surrounding buildings is three storeys. Taking cues from the listed apartment
building which is predominantly three storeys but with an end block of four storeys
onto the High Street, it is anticipated that the scale of development would be
no more than four storeys, with the top storey expressed as part of the roof
zone.
iv. Environmental
The developer and design team are committed to the reduction of operational energy use, embodied carbon and water use for new buildings. To tackle operational energy use, we advocate a fabric first approach, starting with consideration of the building aspect and orientation to make best use of passive environmental design measures. Reductions in embodied carbon will be sought by means of careful material review and selection and optimised structural solutions.
v. Wellbeing
Key to the design will be the quality of housing and outdoor spaces to promote the wellbeing of future residents. The design will seek to create spacious, bright, well ventilated apartments with good outlook and connection to the surrounding landscape, including private open space / balconies where possible. Circulation and landscape spaces will provide opportunity to interact with neighbours and foster a sense of community. The site presents a real opportunity to contribute to the housing offer in Gosforth.
4. Development Proposal
Based on the design parameters summarised it is considered that
the scheme has the potential to deliver up to 24 no. apartments, plus conversion of the lodge building, together with basement parking to maximises the landscaping around the building.
i. Description of Proposal
Design development to date has resulted in a a four storey C-shaped apartment building, in response to the site context analysis, site constraints and environmental drivers. The building offers a frontage to Graham Park Road, while maintaining the existing tree coverage to boundaries. A landscaped courtyard opens up the site to the west reducing overlooking to Lionel Jacobson House, creating more visual separation and reinforcing the landscape setting to all sides of the building.
The positioning of the building within the site is also considered to complement that of the listed post war apartment building (39-73 Graham Park Road) opposite, enhancing its setting.
The proposed building form allows the optimising of the orientation of apartments and maximising of passive environmental design measures such as cross ventilation and solar gain. In addition, all apartments have good outook and connection with the surrounding landscape. The form also generates opportunity for articulation of the four storey mass, taking cues from the listed apartment building and houses along Graham Park Road.
(click on image to enlarge)
(click on image to enlarge)
ii. Site Access & Parking
The existing pedestrian access point on Graham Park Road is to be retained, with the gateway reinstated as part of the works to replace the modern (post 1980) red brick section of wall with a more appropriate low level wall and railings.
It is also proposed to reinstate pedestrian access to the site via the gateway at the corner of Graham Park Road and High Street and in the east boundary next to the lodge.
36no. car parking spaces are proposed to serve the development. It is proposed that the majority of the parking is accommodated in a basement car park accessed via a screened ramp access along the western boundary of the site. A small number of surface car parking spaces would be required within the site, including parking for the Lodge.
iii. Landscape
In
addition to the poplars along the northern boundary the site is well populated
with existing trees, with a woodland copse appearance evident along the east
boundary, and a tree belt evident within a grass verge between existing
hardstanding and the boundary wall to the south.
It is the intention to retain these existing trees wherever possible as they
provide a mature landscape setting to the proposed building and the existing
lodge to the east which is to be retained, although it is acknowledges that a
small number will require removal due to the proposals, and assessed condition.
The proposed landscape works associated with the development will respond to
these existing features, creating gardens and external areas which can be
utilised as both private and community spaces – utilising hard and soft
landscape surfaces and structures. The landscaping around the east and south
perimeter of the site will complement and reinforce the existing trees to be
retained and respect defined root protection areas through avoidance or
mitigation (no-dig measures).
Facilities required within the external areas such as parking bays for the lodge, hardstanding associated with parking for the main building and service/ maintenance access, bin stores and cycle parking will be integrated into the overall landscape proposals for the site so the functions, uses and aesthetics of the spaces are integrated. Habitat features will also be proposed throughout the site to create additional biodiversity opportunities, using reclaimed materials from site where practicable.






















